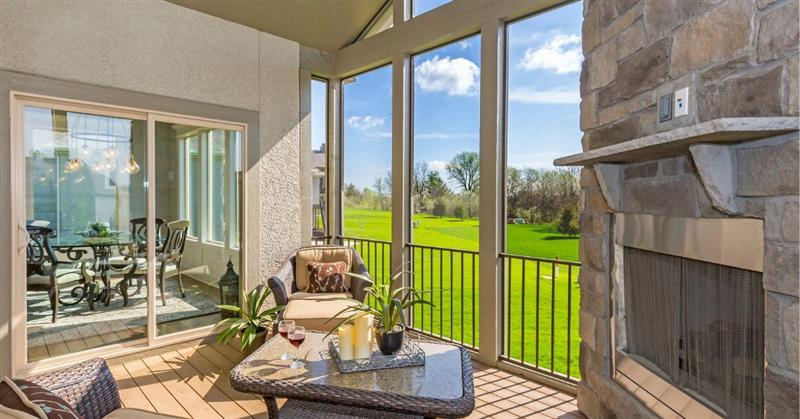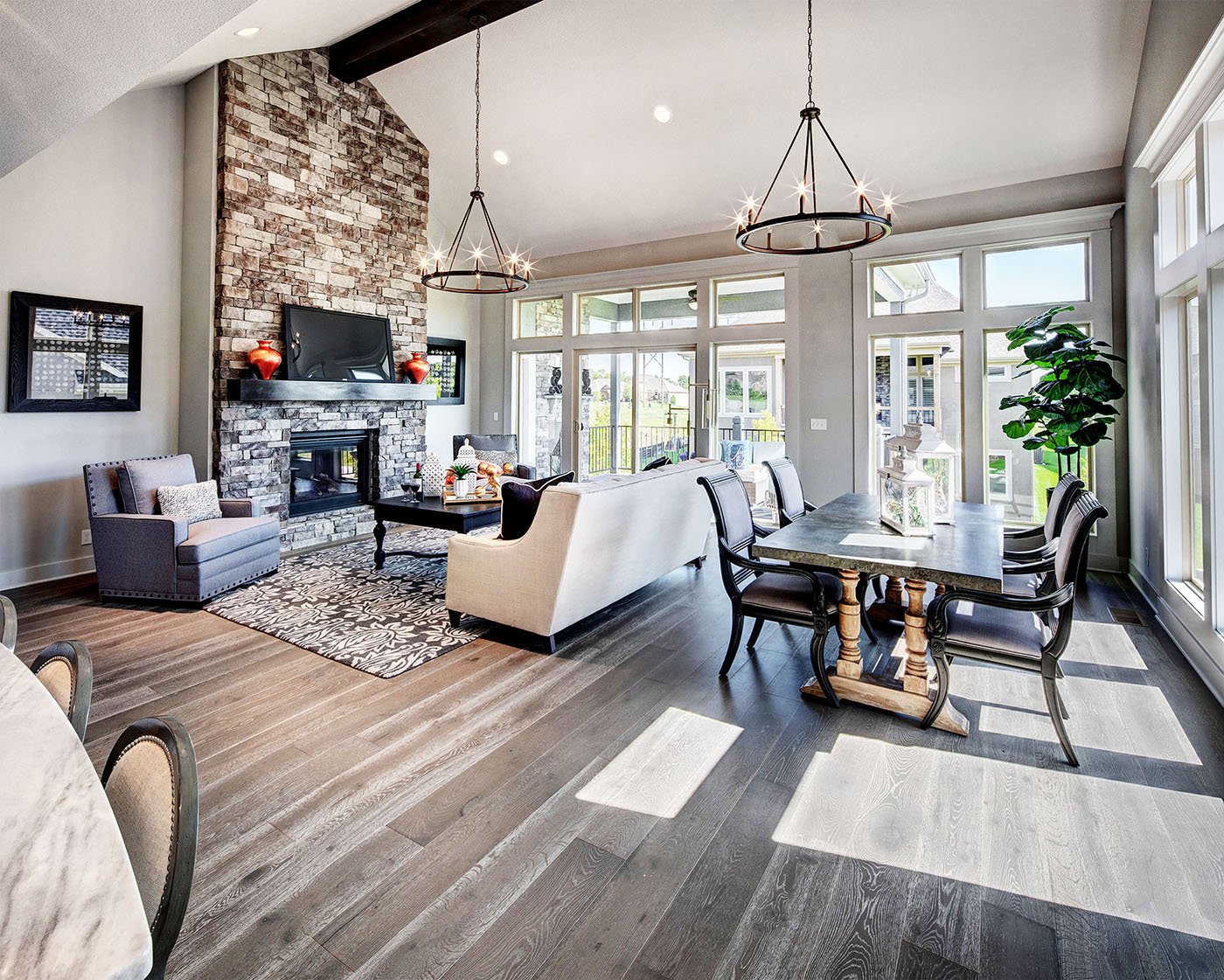If you’ve ever found yourself gazing out at your backyard from the kitchen and thinking, “We should really be using that space more,” you’re not alone. Many Overland Park homeowners feel that disconnect between the inside of their home and the outdoors they love.
For example, perhaps your living room feels too closed off from the patio, or your dining area could benefit from a little more natural light and fresh air. The nature of these problems is quite clearly of the indoor-outdoor kind.
The good news? You don’t have to move to find that easy, breezy connection between your indoor and outdoor living. With the right remodeling approach, your current home can feel brighter, bigger, and more in tune with the seasons without compromising its look or your sense of comfort.
In this blog, our team at Dusty Rhodes Homes shares how to create a seamless indoor-outdoor living space, the features that make the biggest difference, and a few common mistakes to avoid along the way.
How Can You Design a Home That Blends Indoor and Outdoor Spaces in Overland Park?
Do you picture sipping morning coffee in a sunroom that opens to your garden? Or are you more interested in hosting family dinners that spill out onto a covered patio? Or do you want to enjoy both pastimes and others like them?
To truly enjoy indoor-outdoor living spaces, the layout of your remodel should support the way you use your home. Think carefully about what would bring you the most joy and use, and start there. Next, consider the environment.
Here in Overland Park, we experience all four seasons, which means the key to successful indoor-outdoor design is flexibility. You’ll want to choose transitions that can adapt. What we mean by this is choosing design elements like stunning large sliding or folding glass doors, covered decks, screened-in porches, or enclosed patios with retractable windows. Options like these allow you to stay connected to the outdoors year-round, even during the coldest Kansas City winters or hottest summer afternoons.
Then comes flow. It's more important than you think. To incorporate flow into your indoor-outdoor living design, align your indoor living room, dining area, or kitchen with your outdoor entertaining space.
But remember, you also need to keep the materials, colors, and finishes consistent from one space to the next so the shift from inside to outside feels intentional, not like an afterthought. As long as you keep these basics in mind, you’ll have a good foundation for your indoor-outdoor living plans when you work with us at Dusty Rhodes Homes.
What Are the Best Features for Creating Indoor-Outdoor Flow to Adopt During a Remodel?
We already touched on a few features that help create indoor-outdoor flow throughout all four seasons, but that was only the tip of the iceberg. There are countless other features to consider before undertaking an Overland Park custom home renovation.
Below, we’ve shared a few indoor-outdoor home remodel ideas to create an effortless flow from your home to the natural environment. If any of the ideas we discuss align with your vision, you can talk to us about creating luxury outdoor living spaces that seamlessly integrate with the interior of your much-loved home:
-
Sliding or Folding Glass Doors: These allow your interior to open wide to your exterior. They’re especially popular between living rooms and patios or kitchens and decks.
-
Covered Outdoor Living Areas: Why not design an indoor-outdoor living room? Think shaded patios, pergolas, or even full outdoor rooms with ceiling fans, lighting, and weather-resistant furniture.
-
Outdoor Kitchens or Grill Stations: These features are ideal for entertaining. We can help design an outdoor kitchen or grill station that includes a countertop, a built-in grill, and a fridge to make your backyard the favorite gathering spot on the block.
-
Coordinated Flooring: We recommend that you extend your flooring choices (or closely match them) between the interior and exterior. For example, tile that flows from your kitchen to your patio can visually link the two areas and help improve the flow between the indoors and outdoors.
-
Consistent Lighting and Design Elements: You’ll want to match your light fixtures, furniture styles, or architectural details from one area to the next. This creates a sense of unity, making the space feel like one cohesive experience.
What Mistakes Should You Avoid When Remodeling for Indoor-Outdoor Living?
The most common mistakes we see come down to either overbuilding or underplanning. Here’s what to steer clear of during an indoor-outdoor remodel:-
Neglecting Weather Protection: Overland Park experiences a wide range of weather conditions, from disruptive snow to scorching sun. Without shade structures, insulation, and proper drainage, your outdoor area might be unusable half the year.
-
Inconsistent Design Choices: We hate to be the bearer of bad news, but using drastically different colors, flooring, or styles between indoor and outdoor areas creates a visual disconnect. That’s why you must keep your materials similar or balanced to support that seamless feeling.
-
Forgetting about Usability: A stunning outdoor kitchen looks great on paper, but if it’s nowhere near your indoor kitchen or lacks shelter from the rain, it may not get much use. Usability should always come first.
Make the Most of Your Remodel with Dusty Rhodes Homes
As an Overland Park design-build contractor and trusted custom home experts, we help homeowners turn indoor-outdoor living ideas into beautifully livable spaces that feel connected, intentional, and just right.
So why not contact us here to learn more about Kansas City luxury remodeling and how we can seamlessly blend indoor and outdoor living in your Overland Park remodel?


